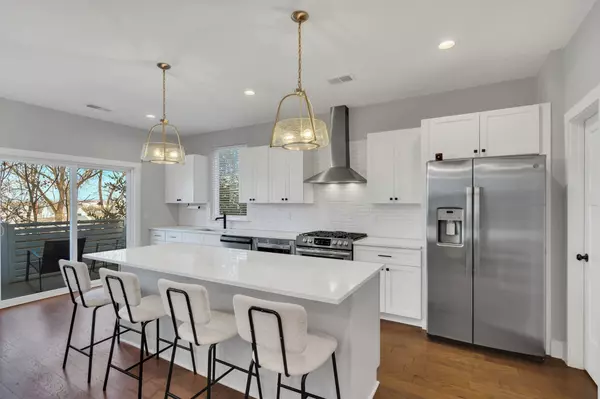3 Beds
3 Baths
1,923 SqFt
3 Beds
3 Baths
1,923 SqFt
OPEN HOUSE
Sun Jul 27, 2:00pm - 4:00pm
Key Details
Property Type Single Family Home
Sub Type Horizontal Property Regime - Detached
Listing Status Active
Purchase Type For Sale
Square Footage 1,923 sqft
Price per Sqft $306
Subdivision Becanni
MLS Listing ID 2923732
Bedrooms 3
Full Baths 2
Half Baths 1
HOA Fees $125/mo
HOA Y/N Yes
Year Built 2020
Annual Tax Amount $3,744
Lot Size 871 Sqft
Acres 0.02
Property Sub-Type Horizontal Property Regime - Detached
Property Description
Great amount of natural light, green views, hardwoods throughout—no carpet anywhere. Freshly-painted main floor with open layout, BIG quartz island at the center, designer lighting package, and stainless appliances. Grill & chill on the deck, and the fenced backyard is just enough space for your pup to play or your plants to thrive, plus it's maintained by the HOA's lawn crew. Deck lights bringing the vibe. •
Upstairs, the primary suite has its own private balcony. Bedroom is large enough for nightstands flanking a king sized bed. Ensuite primary bathroom has a long quartz countertop with dual under-mount sinks, and a big walk-in shower with floor-to-ceiling tile and built-in bench. Full walk-in closet. Two more bedrooms share a full bath w/ same quality finishes. Dedicated laundry room on second floor (no lugging baskets up and down stairs). Third floor: a sweet bonus room that can flex into whatever you need—a WFH office, movie nook, workout space, or a crash pad for guests. Work from home? AT&T Fiber with gig speed! Thermostat on every floor, so you'll always be comfortable. •
Parking is easy w/ 1-car garage, driveway space, plus street parking. •
The overall Charlotte Park neighborhood has it's own favorite spots to discover, plus you're minutes from everything in The Nations—coffee at Frothy Monkey, dinner at Nicky's Coal Fired, drinks at 51st Taproom or Fat Bottom Brewery. Nearby Rock Harbor Marina is getting a big refresh, with Blue Moon Waterfront Grille still serving up sunset views and easy vibes. The Becanni is the kind of place where people are out & active, professional, and they like to stop for a chat. It's easy to meet new friends here if you're looking. •
This place is it: a fully free-standing home that is low-maintenance, thoughtfully finished, and in a spot where real community thrives.
Location
State TN
County Davidson County
Interior
Interior Features Air Filter, Built-in Features, Ceiling Fan(s), Extra Closets, High Ceilings, Open Floorplan, Pantry, Walk-In Closet(s), Kitchen Island
Heating Central, Natural Gas
Cooling Central Air, Electric
Flooring Wood, Tile
Fireplace N
Appliance Gas Oven, Gas Range, Dishwasher, Disposal, Dryer, Microwave, Refrigerator, Stainless Steel Appliance(s), Washer
Exterior
Exterior Feature Balcony
Garage Spaces 1.0
Utilities Available Electricity Available, Natural Gas Available, Water Available
Amenities Available Underground Utilities
View Y/N false
Roof Type Shingle
Private Pool false
Building
Lot Description Level
Story 3
Sewer Public Sewer
Water Public
Structure Type Fiber Cement
New Construction false
Schools
Elementary Schools Cockrill Elementary
Middle Schools Moses Mckissack Middle
High Schools Pearl Cohn Magnet High School
Others
HOA Fee Include Maintenance Grounds
Senior Community false
Special Listing Condition Standard
Virtual Tour https://www.zillow.com/view-imx/148a4752-8609-4c3a-a385-ec764f9e5a84?setAttribution=mls&wl=true&initialViewType=pano&utm_source=dashboard

GET MORE INFORMATION
Broker-Owner | Lic# 340986
2615 Medical Center Parkway Suite 1560 Murfreesboro, TN, 37129






