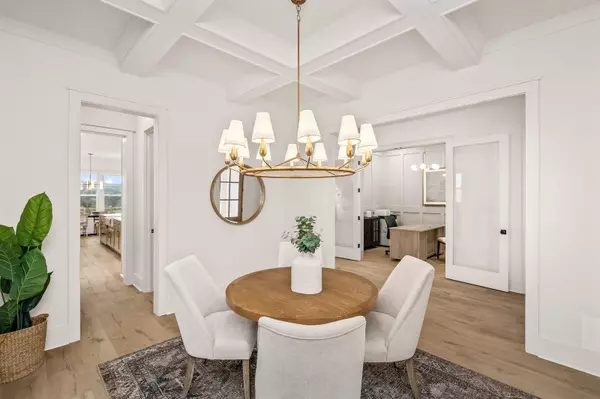5 Beds
5 Baths
3,895 SqFt
5 Beds
5 Baths
3,895 SqFt
OPEN HOUSE
Sun Jul 27, 1:00pm - 4:00pm
Key Details
Property Type Single Family Home
Sub Type Single Family Residence
Listing Status Active
Purchase Type For Sale
Square Footage 3,895 sqft
Price per Sqft $349
Subdivision Fountain View Sec1
MLS Listing ID 2940943
Bedrooms 5
Full Baths 4
Half Baths 1
HOA Fees $150/mo
HOA Y/N Yes
Year Built 2025
Annual Tax Amount $5,000
Property Sub-Type Single Family Residence
Property Description
Location
State TN
County Williamson County
Rooms
Main Level Bedrooms 1
Interior
Interior Features Ceiling Fan(s), Extra Closets, Open Floorplan, Pantry, Smart Thermostat, Walk-In Closet(s), High Speed Internet
Heating Central
Cooling Ceiling Fan(s), Central Air
Flooring Carpet, Laminate, Tile
Fireplaces Number 2
Fireplace Y
Appliance Built-In Electric Oven, Cooktop, Dishwasher, Disposal, Smart Appliance(s)
Exterior
Exterior Feature Balcony, Smart Irrigation
Garage Spaces 2.0
Utilities Available Water Available
Amenities Available Park, Pool, Sidewalks, Underground Utilities
View Y/N false
Private Pool false
Building
Story 2
Sewer Public Sewer
Water Public
Structure Type Hardboard Siding,Brick
New Construction true
Schools
Elementary Schools Heritage Elementary
Middle Schools Heritage Middle
High Schools Independence High School
Others
HOA Fee Include Maintenance Grounds,Internet,Recreation Facilities
Senior Community false
Special Listing Condition Standard

GET MORE INFORMATION
Broker-Owner | Lic# 340986
2615 Medical Center Parkway Suite 1560 Murfreesboro, TN, 37129






