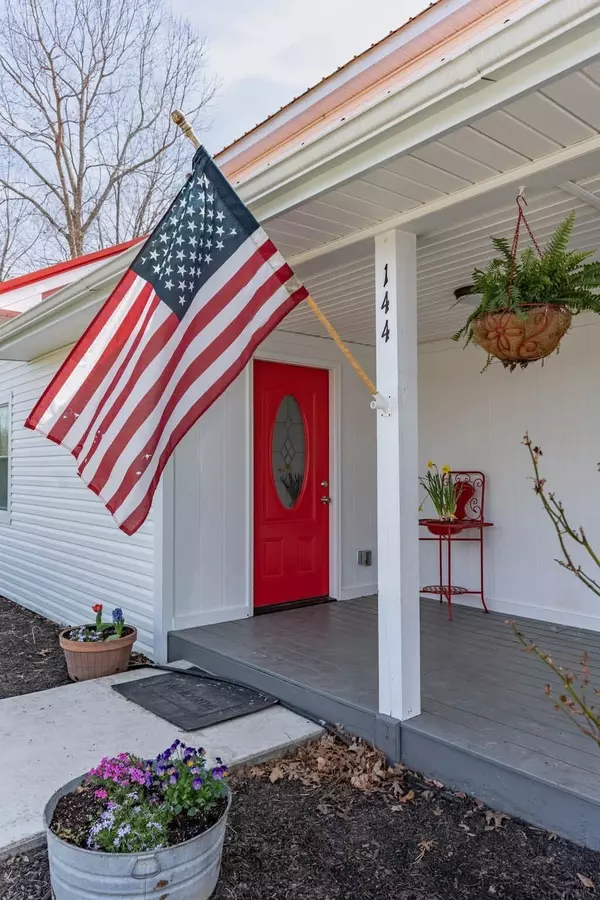3 Beds
3 Baths
2,620 SqFt
3 Beds
3 Baths
2,620 SqFt
Key Details
Property Type Single Family Home
Sub Type Single Family Residence
Listing Status Active
Purchase Type For Sale
Square Footage 2,620 sqft
Price per Sqft $171
MLS Listing ID 2945304
Bedrooms 3
Full Baths 2
Half Baths 1
HOA Y/N No
Year Built 2019
Annual Tax Amount $786
Lot Size 1.360 Acres
Acres 1.36
Property Sub-Type Single Family Residence
Property Description
Location
State TN
County Lewis County
Rooms
Main Level Bedrooms 1
Interior
Interior Features Built-in Features, Ceiling Fan(s), Entrance Foyer, High Ceilings, Open Floorplan, Walk-In Closet(s), High Speed Internet
Heating Central, Propane
Cooling Central Air
Flooring Carpet, Wood, Marble, Tile
Fireplace Y
Appliance Built-In Electric Oven, Built-In Electric Range, Refrigerator
Exterior
Exterior Feature Carriage/Guest House
Garage Spaces 2.0
Pool Above Ground
View Y/N false
Roof Type Metal
Private Pool true
Building
Lot Description Cleared, Level
Story 2
Sewer Septic Tank
Water Well
Structure Type Vinyl Siding
New Construction false
Schools
Elementary Schools Lewis County Elementary
Middle Schools Lewis County Middle School
High Schools Lewis Co High School
Others
Senior Community false
Special Listing Condition Standard

GET MORE INFORMATION
Broker-Owner | Lic# 340986
2615 Medical Center Parkway Suite 1560 Murfreesboro, TN, 37129






