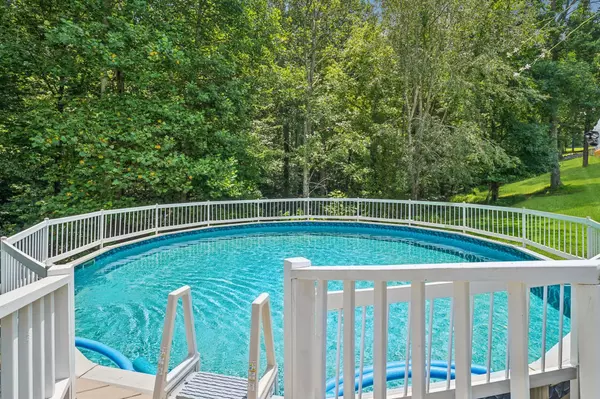3 Beds
2 Baths
1,896 SqFt
3 Beds
2 Baths
1,896 SqFt
Key Details
Property Type Single Family Home
Sub Type Single Family Residence
Listing Status Active Under Contract
Purchase Type For Sale
Square Footage 1,896 sqft
Price per Sqft $171
MLS Listing ID 2957586
Bedrooms 3
Full Baths 2
HOA Y/N No
Year Built 2000
Annual Tax Amount $1,163
Lot Size 2.530 Acres
Acres 2.53
Property Sub-Type Single Family Residence
Property Description
From the moment you arrive, you'll notice the custom-designed entry staircase and railings that set the tone for the attention to detail found throughout the home. The kitchen has been transformed with handcrafted countertops, tile backsplash, refinished cabinetry, and durable life-proof flooring—making it both stunning and functional.
Inside, enjoy new hardwood and LVP flooring throughout (absolutely no carpet!), updated lighting, and ceiling fans that add both style and comfort. Unique features abound, including a Browning gun safe in the basement that conveys with the home.
Step outside to enjoy beautifully landscaped grounds with a fruit and vegetable garden, established fruit trees, a large fenced dog run, and a separate chicken enclosure—perfect for your own mini homestead. Entertain or unwind in the enclosed gazebo, relax by the above-ground pool, or gather on the expansive custom back deck with built-in seating.
The attached 2-car garage includes a convenient exterior door leading to a freestanding 19x27 workshop, newly insulated and paneled in 2023 with a new roof the same year. The property also features 30-amp service for a camper, wired security camera system, new gutters and gutter guards (2022), and a new HVAC unit (2019). A professional survey was completed in 2021, offering peace of mind for future improvements or expansion.
Abundant wildlife and natural beauty surround this one-of-a-kind property, making it a perfect escape for nature lovers, hobby farmers, or anyone seeking a quiet country lifestyle with all the comforts of home.
Don't miss your chance to own this thoughtfully upgraded, ready-to-enjoy rural haven!
Location
State TN
County Houston County
Rooms
Main Level Bedrooms 3
Interior
Interior Features Ceiling Fan(s), Entrance Foyer, Extra Closets
Heating Central, ENERGY STAR Qualified Equipment, Propane
Cooling Central Air, Electric
Flooring Wood, Laminate, Tile
Fireplaces Number 1
Fireplace Y
Appliance Electric Oven, Cooktop, Dishwasher, Refrigerator
Exterior
Exterior Feature Storage
Garage Spaces 4.0
Pool Above Ground
Utilities Available Electricity Available, Water Available
View Y/N true
View Valley
Roof Type Metal
Private Pool true
Building
Lot Description Level
Story 2
Sewer Septic Tank
Water Public
Structure Type Brick,Vinyl Siding
New Construction false
Schools
Elementary Schools Erin Elementary
Middle Schools Houston Co Middle School
High Schools Houston Co High School
Others
Senior Community false
Special Listing Condition Standard
Virtual Tour https://www.zillow.com/view-imx/2b4ce94b-fbae-4d92-90a1-e5e2f0e5755a?wl=true&setAttribution=mls&initialViewType=pano

GET MORE INFORMATION
Broker-Owner | Lic# 340986
2615 Medical Center Parkway Suite 1560 Murfreesboro, TN, 37129






