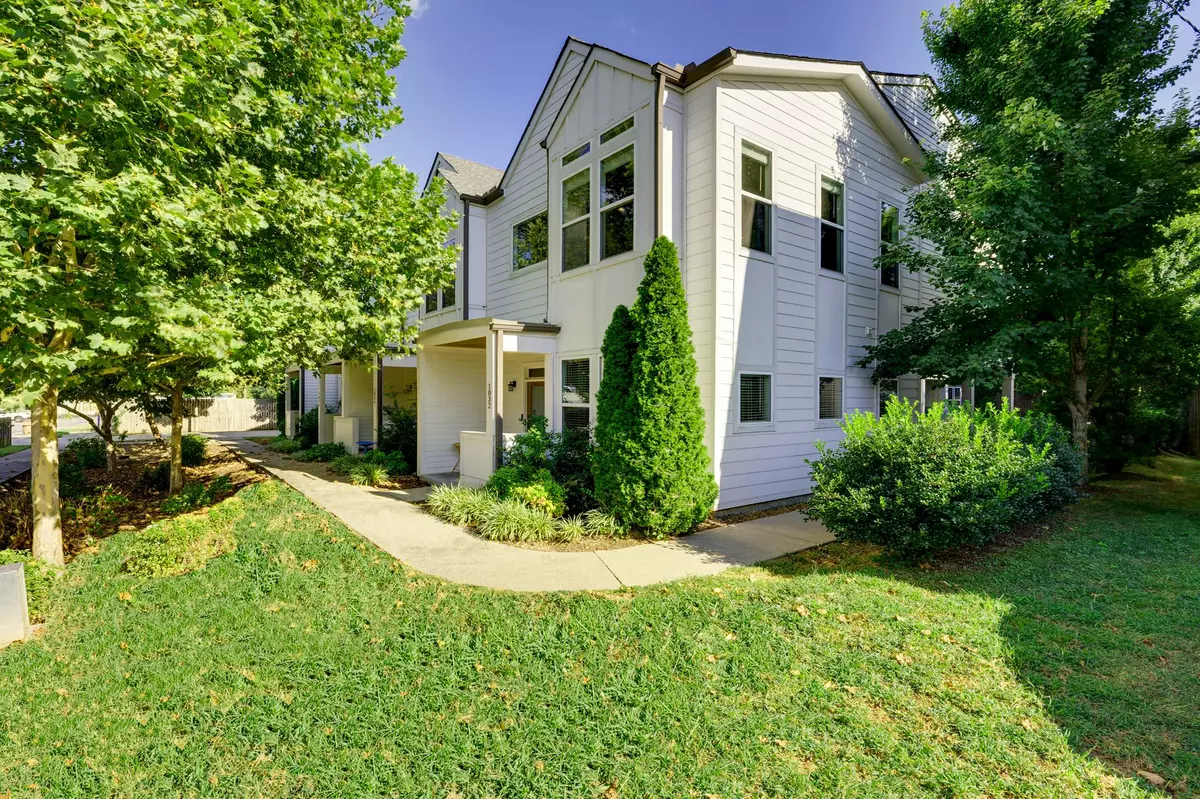2 Beds
3 Baths
1,599 SqFt
2 Beds
3 Baths
1,599 SqFt
OPEN HOUSE
Sun Aug 10, 2:00pm - 4:00pm
Key Details
Property Type Townhouse
Sub Type Townhouse
Listing Status Active
Purchase Type For Sale
Square Footage 1,599 sqft
Price per Sqft $278
Subdivision Homes At 1032 Maynor Avenue
MLS Listing ID 2970711
Bedrooms 2
Full Baths 2
Half Baths 1
HOA Fees $85/mo
HOA Y/N Yes
Year Built 2016
Annual Tax Amount $2,707
Lot Size 871 Sqft
Acres 0.02
Property Sub-Type Townhouse
Property Description
Greet guests from your covered porch with ample room for seating. Inside, discover a versatile, modern floor plan with sophisticated finishes and thoughtful design. The heart of the home is an open-concept living area that offers both light and scale. Gleaming hardwood floors, soaring 11-foot vaulted ceilings and a flood of natural light from abundant windows create a spacious and inviting atmosphere. The living room flows seamlessly to a stunning kitchen with pristine white cabinetry, an oversized center island, gorgeous counters and an elegant tiled backsplash. The pantry provides more storage.
The primary suite is a true sanctuary. It features tall ceilings, hardwood floors and a generous walk-in closet with built-in cabinetry. A luxurious en-suite primary bath offers double vanities and a large tiled shower with bench and glass surround. A second bedroom hosts its own private bathroom and a custom walk-in closet. The additional bonus room offers endless possibilities— perfect as a home office, nursery, exercise room or creative studio.
With a covered, attached carport and the privacy and abundance of windows of an end unit, this home offers style, comfort and convenience to the vibrant East Nashville district.
Location
State TN
County Davidson County
Rooms
Main Level Bedrooms 1
Interior
Interior Features Ceiling Fan(s), Entrance Foyer, Extra Closets, High Ceilings, Open Floorplan, Pantry, Walk-In Closet(s)
Heating Central
Cooling Central Air, Electric
Flooring Concrete, Wood, Tile
Fireplace N
Appliance Electric Oven, Electric Range, Dishwasher, Disposal, Dryer, Microwave, Refrigerator, Stainless Steel Appliance(s), Washer
Exterior
Utilities Available Electricity Available, Water Available
Amenities Available Park
View Y/N false
Roof Type Shingle
Private Pool false
Building
Story 2
Sewer Public Sewer
Water Public
Structure Type Fiber Cement,Hardboard Siding
New Construction false
Schools
Elementary Schools Hattie Cotton Elementary
Middle Schools Jere Baxter Middle
High Schools Maplewood Comp High School
Others
HOA Fee Include Maintenance Grounds,Trash
Senior Community false
Special Listing Condition Standard

GET MORE INFORMATION
Broker-Owner | Lic# 340986
2615 Medical Center Parkway Suite 1560 Murfreesboro, TN, 37129






