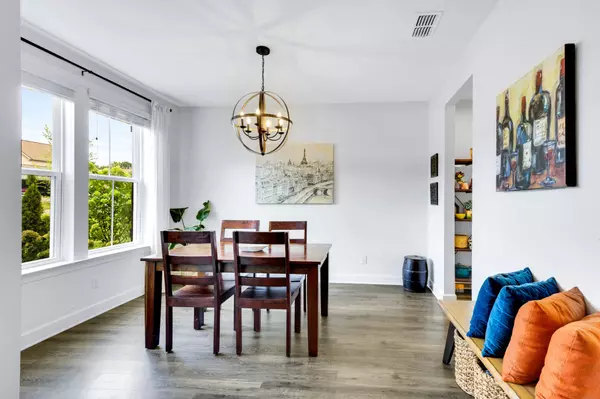4 Beds
4 Baths
3,694 SqFt
4 Beds
4 Baths
3,694 SqFt
Open House
Sun Sep 07, 2:00pm - 4:00pm
Key Details
Property Type Single Family Home
Sub Type Single Family Residence
Listing Status Coming Soon
Purchase Type For Sale
Square Footage 3,694 sqft
Price per Sqft $263
Subdivision Whittmore
MLS Listing ID 2980232
Bedrooms 4
Full Baths 3
Half Baths 1
HOA Fees $106/mo
HOA Y/N Yes
Year Built 2019
Annual Tax Amount $3,036
Lot Size 0.330 Acres
Acres 0.33
Lot Dimensions 85.9 X 172.2
Property Sub-Type Single Family Residence
Property Description
Step inside to find an open, light-filled floor plan with soaring ceilings, gleaming hardwood floors, and a chef's kitchen featuring a built-in gas range, double ovens, granite countertops, subway tile backsplash, and a large island perfect for gathering. The living room centers around a cozy gas fireplace, while the formal dining room and upstairs loft provide even more versatile living space. A spacious media room doubles as a 5th bedroom, home office, or game room. Each bedroom boasts a walk-in closet, with the upstairs primary suite offering a spa-like bath and oversized closet.
Outside, enjoy one of the best lots in the neighborhood — a large, flat, fully fenced backyard with no rear neighbors and only one side neighbor. Entertain with ease on the covered patio or extended patio area, surrounded by mature landscaping. The 3-car side-entry garage provides plenty of storage.
Whittmore residents enjoy neighborhood walking trails, a private fishing pond, and direct access to top-rated Nolensville schools via a private trail. Located in Williamson County, this home combines excellent schools, small-town charm, and an easy commute to Nashville.
Location
State TN
County Williamson County
Rooms
Main Level Bedrooms 1
Interior
Interior Features Ceiling Fan(s), Entrance Foyer, Extra Closets, High Ceilings, Open Floorplan, Pantry, Walk-In Closet(s)
Heating Central, Natural Gas
Cooling Central Air, Electric
Flooring Carpet, Wood, Tile
Fireplaces Number 1
Fireplace Y
Appliance Double Oven, Electric Oven, Cooktop, Dishwasher, Disposal, ENERGY STAR Qualified Appliances, Microwave, Refrigerator
Exterior
Garage Spaces 3.0
Utilities Available Electricity Available, Natural Gas Available, Water Available
Amenities Available Sidewalks, Underground Utilities, Trail(s)
View Y/N false
Roof Type Shingle
Private Pool false
Building
Lot Description Level, Private
Story 2
Sewer Public Sewer
Water Public
Structure Type Brick,Stone
New Construction false
Schools
Elementary Schools Nolensville Elementary
Middle Schools Mill Creek Middle School
High Schools Nolensville High School
Others
Senior Community false
Special Listing Condition Standard

GET MORE INFORMATION
Broker-Owner | Lic# 340986
2615 Medical Center Parkway Suite 1560 Murfreesboro, TN, 37129






