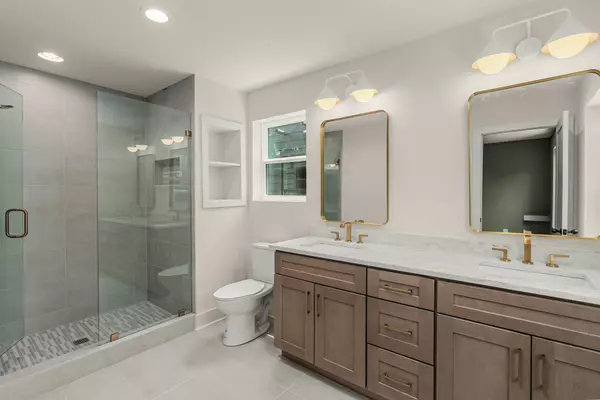9 Beds
12 Baths
5,568 SqFt
9 Beds
12 Baths
5,568 SqFt
Key Details
Property Type Townhouse
Sub Type Townhouse
Listing Status Coming Soon
Purchase Type For Sale
Square Footage 5,568 sqft
Price per Sqft $574
Subdivision The Townhomes At Douglas Hall
MLS Listing ID 2986071
Bedrooms 9
Full Baths 9
Half Baths 3
HOA Fees $175/mo
HOA Y/N Yes
Year Built 2025
Annual Tax Amount $5,803
Property Sub-Type Townhouse
Property Description
Designed in collaboration with acclaimed Nashville interior designer Kathryn Zelenik, each home blends sleek modern architecture with luxury finishes, creating an elevated experience with spa-like inspiration. Investors can further boost revenue with available upgrades, such as private rooftop hot tubs and turnkey furnishing packages, making it possible to launch or expand your short-term rental portfolio immediately.
Perfectly positioned for both guests + growth, Douglas Hall places you just steps from Flora & Fauna, Southern Grist Brewing, and Kisser, with downtown Nashville only minutes away. The neighborhood's rapid transformation and additional development phases mean owners stand to benefit from strong equity appreciation in the years ahead.
Whether you're looking to diversify your portfolio, maximize 1031 exchange opportunities, or secure a personal city retreat that earns while you're away, these four residences combine modern design, prime location, and exceptional income potential. Inquire to learn about future phases in this development that will further maximize your ROI. *NOTE: This listing is for a package of four 3-bedroom residences.*
Location
State TN
County Davidson County
Rooms
Main Level Bedrooms 3
Interior
Interior Features Ceiling Fan(s), Open Floorplan
Heating Central
Cooling Central Air, Electric
Flooring Vinyl
Fireplace N
Appliance Gas Range, Dishwasher, Disposal, Freezer, Microwave, Refrigerator, Stainless Steel Appliance(s)
Exterior
Garage Spaces 2.0
Utilities Available Electricity Available, Water Available
View Y/N false
Private Pool false
Building
Story 3
Sewer Public Sewer
Water Public
Structure Type Vinyl Siding
New Construction true
Schools
Elementary Schools Shwab Elementary
Middle Schools Jere Baxter Middle
High Schools Maplewood Comp High School
Others
HOA Fee Include Maintenance Grounds,Insurance,Trash
Senior Community false
Special Listing Condition Standard

GET MORE INFORMATION
Broker-Owner | Lic# 340986
2615 Medical Center Parkway Suite 1560 Murfreesboro, TN, 37129






