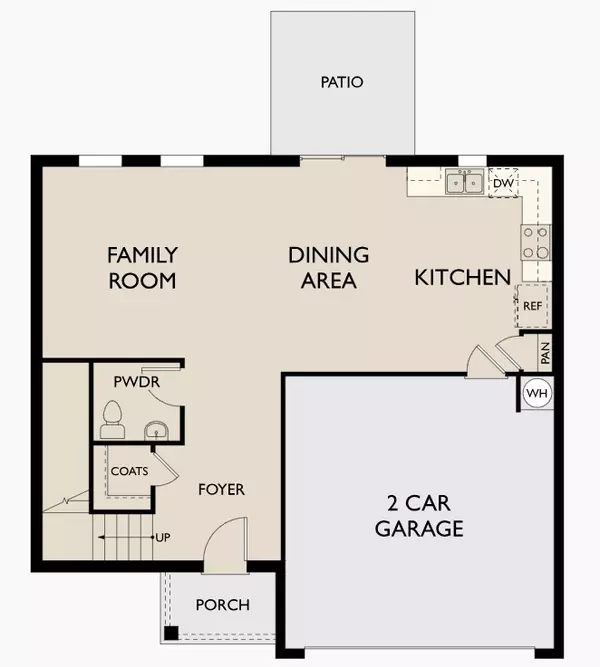
4 Beds
3 Baths
1,948 SqFt
4 Beds
3 Baths
1,948 SqFt
Key Details
Property Type Single Family Home
Sub Type Single Family Residence
Listing Status Active
Purchase Type For Sale
Square Footage 1,948 sqft
Price per Sqft $206
Subdivision Summit At Carter S Station Ph 2
MLS Listing ID 2995817
Bedrooms 4
Full Baths 2
Half Baths 1
HOA Fees $75/mo
HOA Y/N Yes
Year Built 2025
Annual Tax Amount $342
Lot Size 6,534 Sqft
Acres 0.15
Lot Dimensions 55 X 120
Property Sub-Type Single Family Residence
Property Description
Location
State TN
County Maury County
Interior
Heating Central, Electric
Cooling Central Air, Electric
Flooring Carpet, Laminate
Fireplace N
Appliance Electric Oven, Electric Range, Dishwasher, Dryer, ENERGY STAR Qualified Appliances, Freezer, Microwave, Refrigerator, Stainless Steel Appliance(s), Washer
Exterior
Garage Spaces 2.0
Utilities Available Electricity Available, Water Available
Amenities Available Playground, Pool, Sidewalks, Underground Utilities
View Y/N false
Private Pool false
Building
Story 2
Sewer Public Sewer
Water Public
Structure Type Vinyl Siding
New Construction true
Schools
Elementary Schools Spring Hill Elementary
Middle Schools Spring Hill Middle School
High Schools Spring Hill High School
Others
Senior Community false
Special Listing Condition Standard

GET MORE INFORMATION

Broker-Owner | Lic# 340986
2615 Medical Center Parkway Suite 1560 Murfreesboro, TN, 37129






