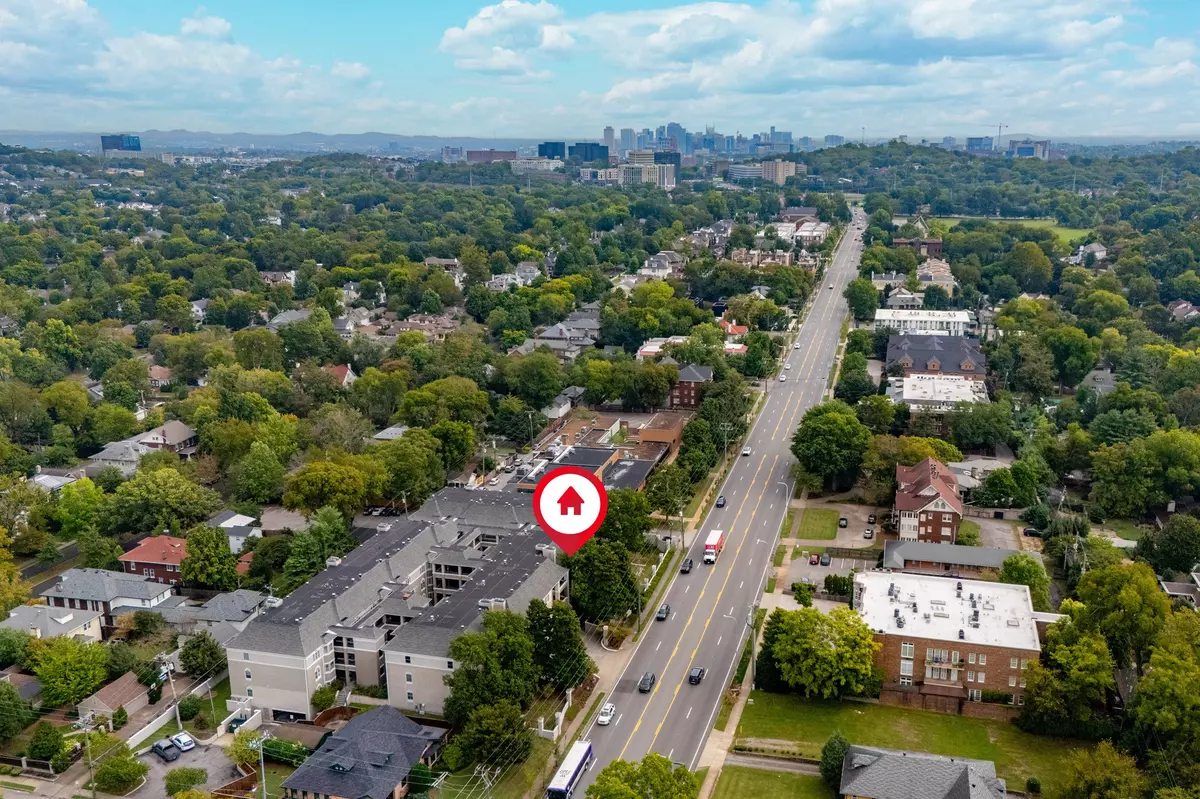
3 Beds
2 Baths
1,872 SqFt
3 Beds
2 Baths
1,872 SqFt
Open House
Sat Sep 27, 2:00pm - 4:00pm
Sun Sep 28, 2:00pm - 4:00pm
Key Details
Property Type Condo
Sub Type Flat Condo
Listing Status Active
Purchase Type For Sale
Square Footage 1,872 sqft
Price per Sqft $320
Subdivision The Montclair
MLS Listing ID 3001235
Bedrooms 3
Full Baths 2
HOA Fees $643/mo
HOA Y/N Yes
Year Built 1987
Annual Tax Amount $3,287
Lot Size 1,742 Sqft
Acres 0.04
Property Sub-Type Flat Condo
Property Description
Location
State TN
County Davidson County
Rooms
Main Level Bedrooms 3
Interior
Interior Features Walk-In Closet(s), Wet Bar
Heating Central, Natural Gas
Cooling Central Air, Electric
Flooring Carpet, Wood, Tile
Fireplaces Number 1
Fireplace Y
Appliance Built-In Electric Oven, Cooktop, Trash Compactor, Dishwasher, Disposal, Microwave
Exterior
Exterior Feature Balcony
Garage Spaces 2.0
Utilities Available Electricity Available, Natural Gas Available, Water Available
View Y/N false
Roof Type Asphalt
Private Pool false
Building
Story 1
Sewer Public Sewer
Water Public
Structure Type Ext Insul. Coating System
New Construction false
Schools
Elementary Schools Sylvan Park Paideia Design Center
Middle Schools West End Middle School
High Schools Hillsboro Comp High School
Others
HOA Fee Include Maintenance Structure,Maintenance Grounds,Insurance,Sewer
Senior Community false
Special Listing Condition Standard

GET MORE INFORMATION

Broker-Owner | Lic# 340986
2615 Medical Center Parkway Suite 1560 Murfreesboro, TN, 37129






