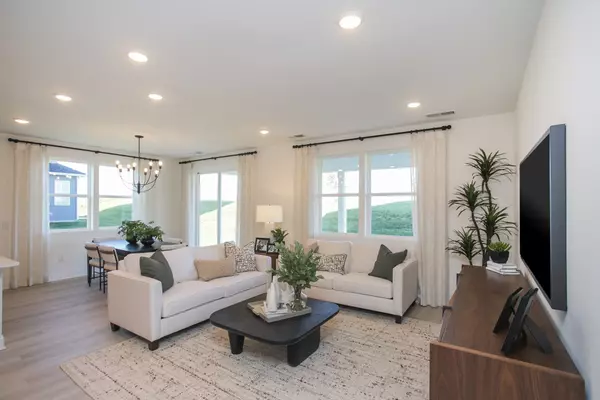
5 Beds
3 Baths
2,805 SqFt
5 Beds
3 Baths
2,805 SqFt
Open House
Sun Oct 26, 12:00pm - 5:00pm
Sat Nov 01, 10:00am - 5:00pm
Sun Nov 02, 12:00pm - 5:00pm
Key Details
Property Type Single Family Home
Sub Type Single Family Residence
Listing Status Active
Purchase Type For Sale
Square Footage 2,805 sqft
Price per Sqft $163
Subdivision Williamsport Landing
MLS Listing ID 3033263
Bedrooms 5
Full Baths 3
HOA Fees $29/mo
HOA Y/N Yes
Year Built 2025
Annual Tax Amount $3,130
Lot Size 0.280 Acres
Acres 0.28
Lot Dimensions 83x150
Property Sub-Type Single Family Residence
Property Description
This move-in ready Denali is packed with upgrades and perfectly positioned on a spacious lot backing to a private tree line, offering peace, privacy, and the perfect backdrop for your seasonal celebrations.
Step inside through the inviting covered entry into a flexible front room—ideal for a cozy reading nook, a festive sitting area, or a quiet home office to wrap gifts and plan gatherings. The open-concept great room flows into a gourmet kitchen with a center island, walk-in pantry, and dining space ready for hosting everything from Thanksgiving dinner to cookie-decorating parties.
The main-floor primary suite is a true retreat, featuring double sinks, a deluxe bath, and a generous walk-in closet—perfect for relaxing after a joyful day with loved ones. Upstairs, a spacious loft offers room for movie marathons, game nights, or a peaceful escape from the holiday hustle. A mudroom, laundry room, and two-car garage add everyday convenience with seasonal charm.
Furnished photos shown are of the model; unfurnished photos reflect the actual home. Lot #37.
Quick close available—move in before the holidays and start making memories!
Don't miss your chance to own in one of the area's most desirable communities.
Location
State TN
County Maury County
Rooms
Main Level Bedrooms 2
Interior
Interior Features Pantry, Walk-In Closet(s)
Heating Central, Electric
Cooling Central Air, Electric
Flooring Carpet, Other, Tile
Fireplace N
Appliance Electric Oven, Cooktop, Electric Range, Dishwasher, Disposal, Freezer, Microwave, Refrigerator
Exterior
Garage Spaces 2.0
Utilities Available Electricity Available, Water Available
View Y/N false
Roof Type Asphalt
Private Pool false
Building
Lot Description Level
Story 2
Sewer Public Sewer
Water Public
Structure Type Hardboard Siding,Brick
New Construction true
Schools
Elementary Schools J. R. Baker Elementary
Middle Schools Whitthorne Middle School
High Schools Columbia Central High School
Others
Senior Community false
Special Listing Condition Standard

GET MORE INFORMATION

Broker-Owner | Lic# 340986
2615 Medical Center Parkway Suite 1560 Murfreesboro, TN, 37129






