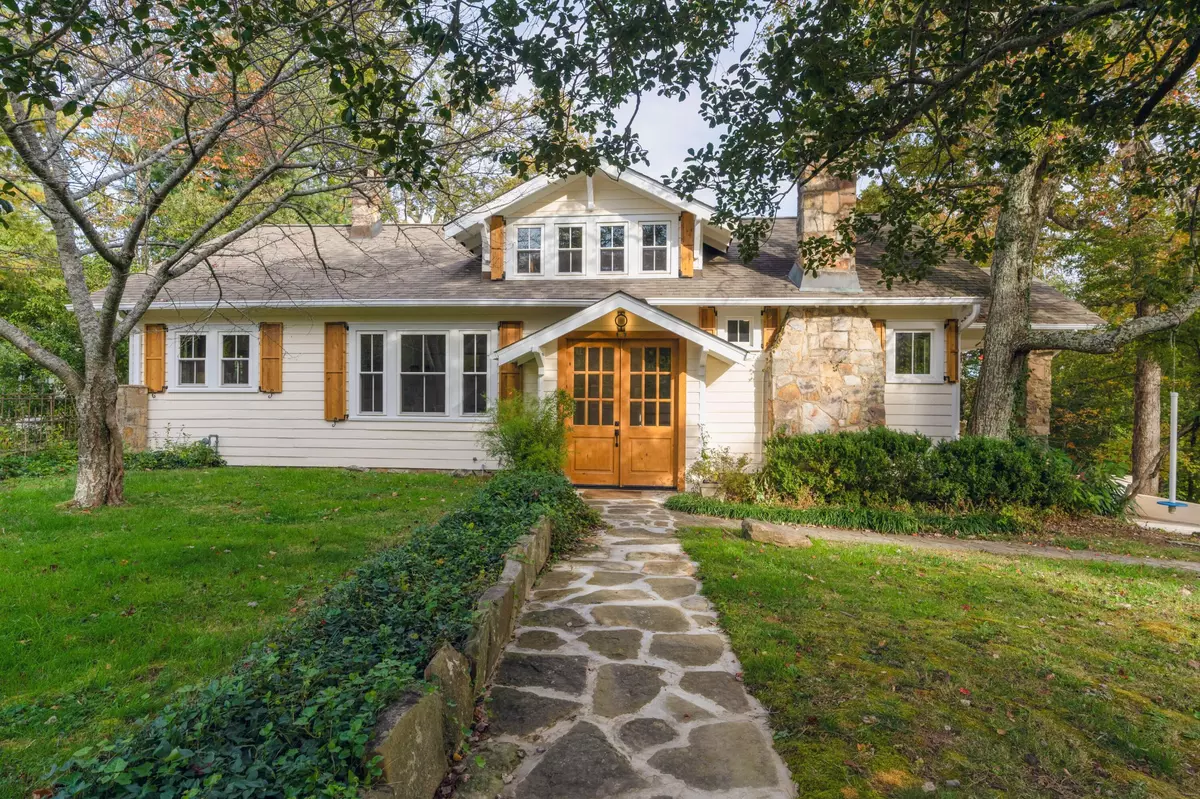
3 Beds
4 Baths
3,022 SqFt
3 Beds
4 Baths
3,022 SqFt
Open House
Sun Nov 16, 1:00pm - 3:00pm
Key Details
Property Type Single Family Home
Listing Status Active
Purchase Type For Sale
Square Footage 3,022 sqft
Price per Sqft $395
MLS Listing ID 3034899
Bedrooms 3
Full Baths 3
Half Baths 1
HOA Y/N No
Year Built 1935
Annual Tax Amount $4,709
Lot Size 0.580 Acres
Acres 0.58
Lot Dimensions 143.7X204.6
Property Description
Location
State TN
County Hamilton County
Interior
Interior Features Ceiling Fan(s), Entrance Foyer
Heating Central, Natural Gas
Cooling Central Air, Electric
Flooring Wood, Tile, Other
Fireplaces Number 1
Fireplace Y
Appliance Refrigerator, Microwave, Gas Range, Double Oven, Disposal, Dishwasher
Exterior
Garage Spaces 1.0
Utilities Available Electricity Available, Natural Gas Available, Water Available
Amenities Available Playground, Tennis Court(s)
View Y/N false
Roof Type Other
Private Pool false
Building
Lot Description Level, Sloped, Wooded
Story 2
Sewer Public Sewer
Water Public
Structure Type Stone,Wood Siding
New Construction false
Schools
Elementary Schools Lookout Mountain Elementary School
Middle Schools Lookout Valley Middle / High School
High Schools Lookout Valley Middle / High School
Others
Senior Community false
Special Listing Condition Standard

GET MORE INFORMATION

Broker-Owner | Lic# 340986
2615 Medical Center Parkway Suite 1560 Murfreesboro, TN, 37129






