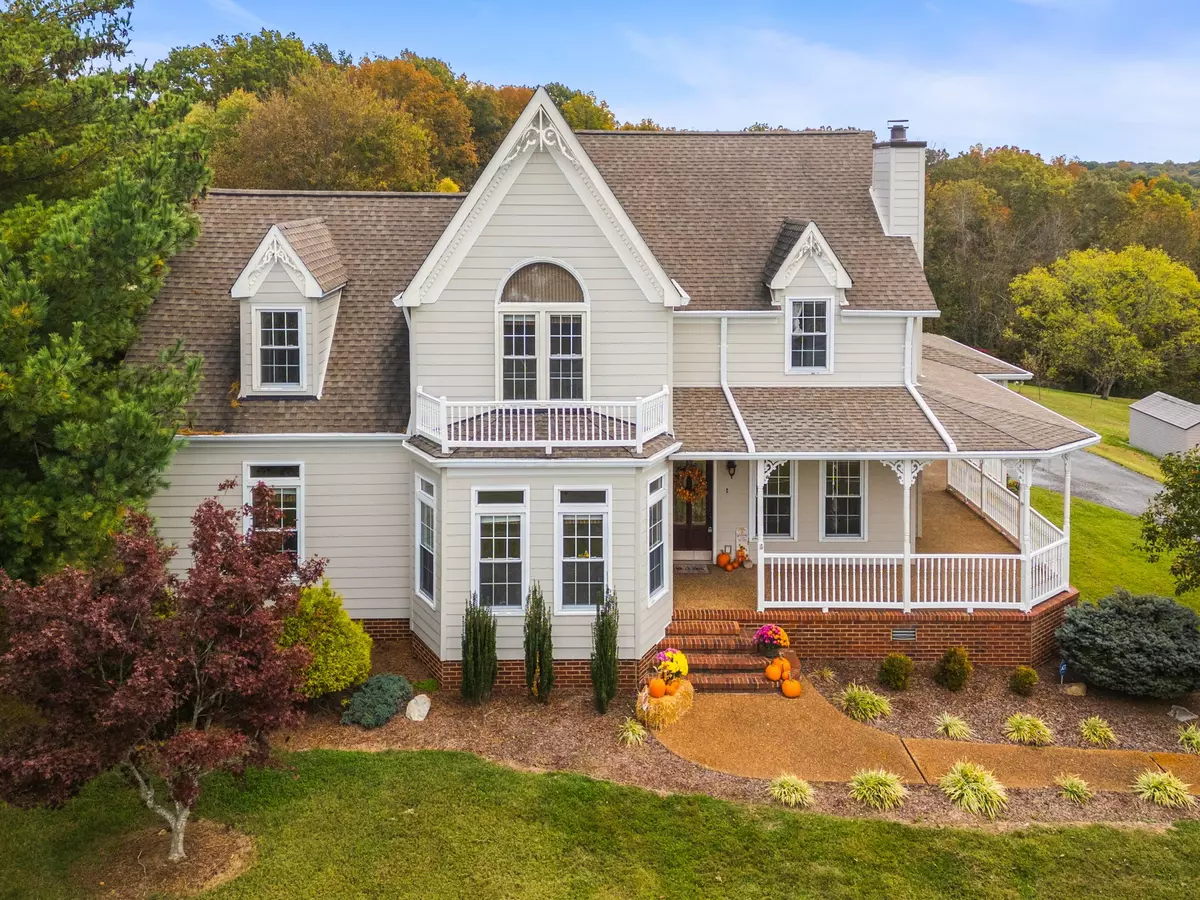
5 Beds
5 Baths
3,082 SqFt
5 Beds
5 Baths
3,082 SqFt
Key Details
Property Type Single Family Home
Sub Type Single Family Residence
Listing Status Active
Purchase Type For Sale
Square Footage 3,082 sqft
Price per Sqft $202
Subdivision Shiloh Hills
MLS Listing ID 3035470
Bedrooms 5
Full Baths 3
Half Baths 2
HOA Y/N No
Year Built 1990
Annual Tax Amount $1,706
Lot Size 1.630 Acres
Acres 1.63
Lot Dimensions 125 X 575.13 IRR
Property Sub-Type Single Family Residence
Property Description
Welcome to this spectacular 5-bedroom, 3 full bath, and 2 half bath home (perked for 3 bedrooms), perfectly situated on 1.63 beautiful acres in a quiet cul-de-sac—just 5 minutes from I-65 and downtown White House. This property offers timeless curb appeal, an inviting wraparound covered porch, and serene views where you can enjoy your morning coffee while watching the local wildlife.
Main Level:Step inside to a spacious living room featuring a cozy fireplace, ideal for gathering with family and friends during the cooler months. The kitchen offers ample cabinetry, a double oven, walk-in pantry and flows into a bright dining room with large windows overlooking the deep, private backyard. A large utility room conveniently connects to a half bath for added functionality.
The luxurious primary suite on the main level is a true retreat, complete with heated floors, dual vanities, a large tile shower, walk-in closet, and a linen closet with washer/dryer hookups for added convenience. Additional rooms on this level provide flexibility for a home office, study, or guest room.
Second Level: Upstairs, you'll find four spacious bedrooms, very opened, two full baths, and walk-in closets, all bathed in natural light and each one tucked into their own corner for privacy — perfect for a growing family or hosting guests.
Third Level: A staircase that leads to an extra-large attic, offering excellent storage space or potential for future expansion into an additional living area.
Elegant, functional, and full of charm—this home offers the perfect blend of country tranquility and modern convenience.
Location
State TN
County Robertson County
Rooms
Main Level Bedrooms 1
Interior
Interior Features Ceiling Fan(s), Extra Closets, High Ceilings, Pantry, Walk-In Closet(s), High Speed Internet
Heating Central, Electric
Cooling Central Air, Electric
Flooring Carpet, Wood, Tile, Vinyl
Fireplaces Number 1
Fireplace Y
Appliance Double Oven, Cooktop, Dishwasher, Refrigerator, Stainless Steel Appliance(s)
Exterior
Utilities Available Electricity Available, Water Available
View Y/N false
Roof Type Shingle
Private Pool false
Building
Lot Description Cleared, Cul-De-Sac, Level
Story 2
Sewer Septic Tank
Water Public
Structure Type Vinyl Siding
New Construction false
Schools
Elementary Schools Robert F. Woodall Elementary
Middle Schools White House Heritage Elementary School
High Schools White House Heritage High School
Others
Senior Community false
Special Listing Condition Standard

GET MORE INFORMATION

Broker-Owner | Lic# 340986
2615 Medical Center Parkway Suite 1560 Murfreesboro, TN, 37129






