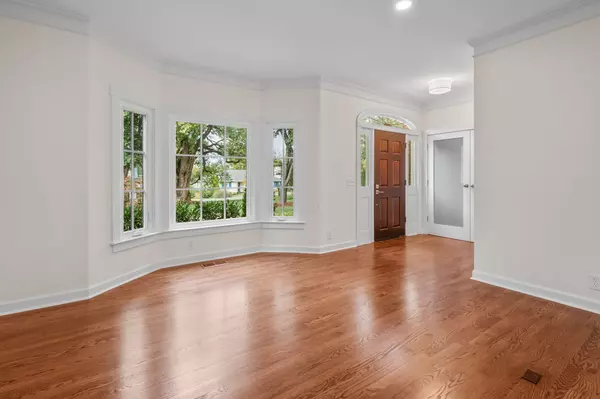
3 Beds
3 Baths
2,446 SqFt
3 Beds
3 Baths
2,446 SqFt
Key Details
Property Type Single Family Home
Sub Type Zero Lot Line
Listing Status Active
Purchase Type For Sale
Square Footage 2,446 sqft
Price per Sqft $367
Subdivision Hunt Terrace
MLS Listing ID 3035914
Bedrooms 3
Full Baths 2
Half Baths 1
HOA Y/N No
Year Built 1986
Annual Tax Amount $4,661
Lot Size 9,583 Sqft
Acres 0.22
Lot Dimensions 54 X 188
Property Sub-Type Zero Lot Line
Property Description
Location
State TN
County Davidson County
Interior
Interior Features Kitchen Island
Heating Central
Cooling Central Air
Flooring Wood, Marble, Tile
Fireplaces Number 1
Fireplace Y
Appliance Electric Oven
Exterior
Garage Spaces 2.0
Utilities Available Water Available
View Y/N false
Roof Type Shingle
Private Pool false
Building
Lot Description Level
Story 2
Sewer Public Sewer
Water Public
Structure Type Brick
New Construction false
Schools
Elementary Schools Percy Priest Elementary
Middle Schools John Trotwood Moore Middle
High Schools Hillsboro Comp High School
Others
Senior Community false
Special Listing Condition Standard

GET MORE INFORMATION

Broker-Owner | Lic# 340986
2615 Medical Center Parkway Suite 1560 Murfreesboro, TN, 37129






