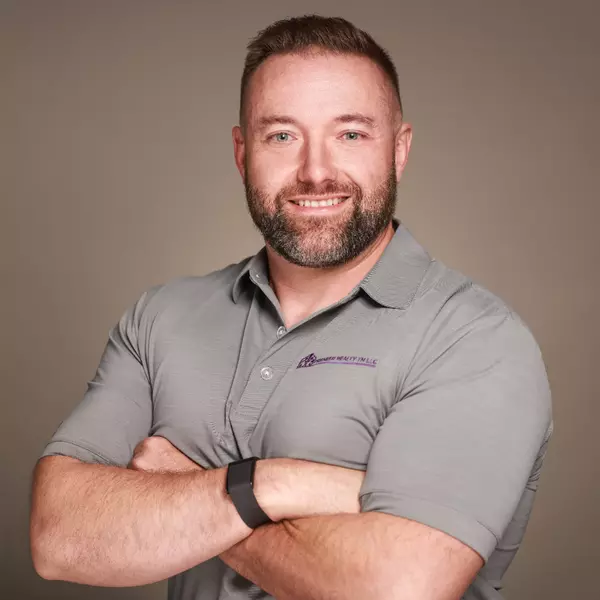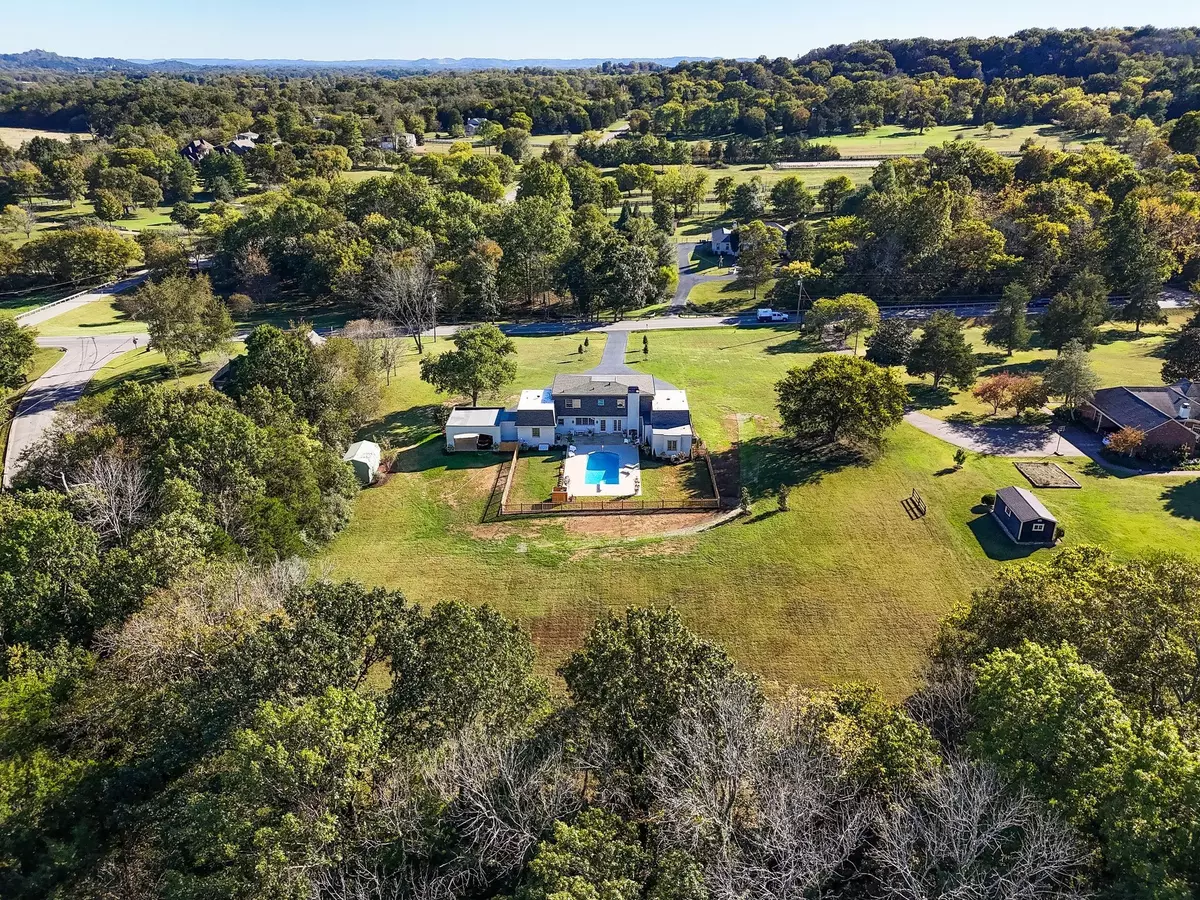
4 Beds
4 Baths
4,090 SqFt
4 Beds
4 Baths
4,090 SqFt
Key Details
Property Type Single Family Home
Sub Type Single Family Residence
Listing Status Coming Soon
Purchase Type For Sale
Square Footage 4,090 sqft
Price per Sqft $700
Subdivision Sneed
MLS Listing ID 3038167
Bedrooms 4
Full Baths 3
Half Baths 1
HOA Y/N No
Year Built 1974
Annual Tax Amount $3,332
Lot Size 3.000 Acres
Acres 3.0
Property Sub-Type Single Family Residence
Property Description
This 50-year-old Mansard home has been reimagined from the studs up. With 4 bedrooms (optional 5th) and 3.5 baths, it exudes elegance and sophistication throughout. Over the past year, the owner has lovingly restored this architectural gem with meticulous attention to detail. Each space is dressed in complex neutrals and rich Farrow & Ball hues, complemented by Schumacher wallpaper—providing a perfect backdrop for any style.
Custom cabinetry, marble finishes, unlacquered brass and polished nickel plumbing, and a charming carport with tongue-and-groove walls and wainscot ceiling showcase craftsmanship at every turn. The kitchen's ten-foot span of windows overlooks the pool and picturesque grounds. Behind the beauty lies quality—new HVAC and ductwork, roof, half-round gutters, plumbing, electrical, pool equipment, plaster, exterior doors, approx. 800 sqft of unfinished attic storage space, and landscaping with 300 plantings ready to bloom in spring.
Enjoy your peaceful drive home past horse farms, moments from modern conveniences. An existing gate footer at the road offers the chance to add a hedge and stately entrance to this truly special property. Just minutes from top-rated public and private schools like Christ Presbyterian Academy and Ensworth, this estate must be seen in person to fully appreciate its craftsmanship, setting, and endless opportunity.
Location
State TN
County Williamson County
Rooms
Main Level Bedrooms 1
Interior
Interior Features Kitchen Island
Heating Central
Cooling Central Air
Flooring Wood, Tile
Fireplaces Number 2
Fireplace Y
Appliance Gas Oven, Gas Range, Dishwasher, Dryer, Refrigerator, Washer
Exterior
Pool In Ground
Utilities Available Water Available
View Y/N false
Roof Type Shingle
Private Pool true
Building
Lot Description Level
Story 2
Sewer Septic Tank
Water Public
Structure Type Hardboard Siding,Brick
New Construction false
Schools
Elementary Schools Grassland Elementary
Middle Schools Grassland Middle School
High Schools Franklin High School
Others
Senior Community false
Special Listing Condition Standard

GET MORE INFORMATION

Broker-Owner | Lic# 340986
2615 Medical Center Parkway Suite 1560 Murfreesboro, TN, 37129






