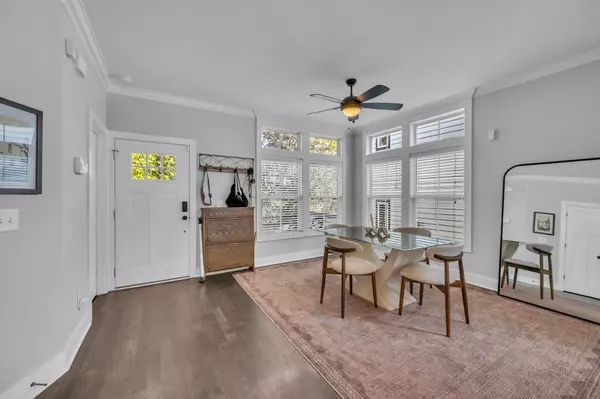
3 Beds
3 Baths
2,152 SqFt
3 Beds
3 Baths
2,152 SqFt
Open House
Thu Nov 13, 3:00pm - 5:00pm
Key Details
Property Type Single Family Home
Sub Type Horizontal Property Regime - Attached
Listing Status Active
Purchase Type For Sale
Square Footage 2,152 sqft
Price per Sqft $320
Subdivision Wedgewood Houston
MLS Listing ID 3044977
Bedrooms 3
Full Baths 2
Half Baths 1
HOA Y/N No
Year Built 2015
Annual Tax Amount $3,990
Lot Size 1,306 Sqft
Acres 0.03
Property Sub-Type Horizontal Property Regime - Attached
Property Description
Don't miss this incredible opportunity to own a spacious, move-in-ready home in one of Nashville's fastest-growing neighborhoods — Wedgewood-Houston! Perfectly situated within walking distance to Geodis Park, Soho House, and Nashville's first Michelin-starred restaurant, Bastion, this home offers an unbeatable blend of comfort, convenience, and community.
Enjoy being steps away from some of Nashville's favorite dining and entertainment spots, including Pastis, Dicey's Tavern, Aba, Never Never, and The Flamingo Club. With Hermès and The Truth, Nashville's newest live music venue, joining the neighborhood, WeHo continues to thrive as one of the city's most dynamic destinations.
Inside, this 3-bedroom, 2.5-bath home features an open, airy floor plan with hardwood flooring throughout, a bright kitchen with granite countertops and stainless steel appliances, and a high, lofted living room ceiling that creates a spacious and inviting feel. The kitchen flows seamlessly to a covered back deck—perfect for relaxing or entertaining.
Additional highlights include a finished 432 sq.ft. basement (ideal for a studio, bonus room, or storage), a privately fenced backyard, and both a detached garage with alley access and a rear parking pad. Recent updates (May 2023) include a new dishwasher, refrigerator, and washer/dryer, ensuring modern convenience.
Whether you're enjoying morning coffee on the front porch or evening appetizers on the back deck, this home offers a peaceful retreat in the middle of Nashville's most exciting neighborhood.
Location
State TN
County Davidson County
Interior
Heating Central
Cooling Central Air
Flooring Wood
Fireplace N
Appliance Electric Oven, Electric Range, Dishwasher, Dryer, Refrigerator, Washer
Exterior
Garage Spaces 1.0
Utilities Available Water Available
View Y/N false
Private Pool false
Building
Lot Description Level
Story 2
Sewer Public Sewer
Water Public
Structure Type Hardboard Siding
New Construction false
Schools
Elementary Schools Fall-Hamilton Elementary
Middle Schools Cameron College Preparatory
High Schools Glencliff High School
Others
Senior Community false
Special Listing Condition Standard

GET MORE INFORMATION

Broker-Owner | Lic# 340986
2615 Medical Center Parkway Suite 1560 Murfreesboro, TN, 37129






