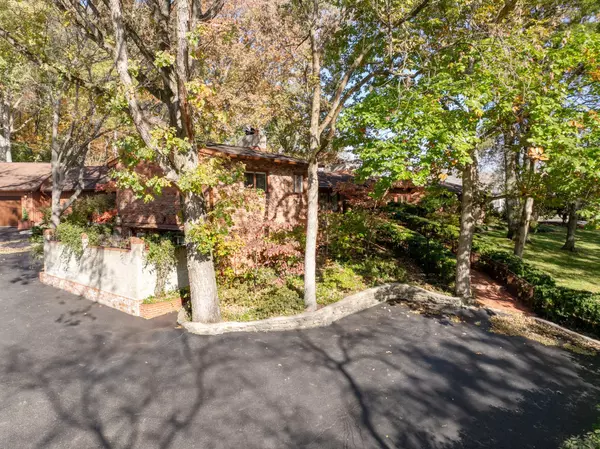
4 Beds
6 Baths
4,480 SqFt
4 Beds
6 Baths
4,480 SqFt
Key Details
Property Type Single Family Home
Sub Type Single Family Residence
Listing Status Active
Purchase Type For Sale
Square Footage 4,480 sqft
Price per Sqft $591
Subdivision Hillwood Estates
MLS Listing ID 3047249
Bedrooms 4
Full Baths 5
Half Baths 1
HOA Y/N No
Year Built 1955
Annual Tax Amount $7,453
Lot Size 1.190 Acres
Acres 1.19
Lot Dimensions 207 X 300
Property Sub-Type Single Family Residence
Property Description
Abundant with wildlife in the carefully planned and maintained mature landscaping (there are two irrigation systems, one for landscaping and one for the lawn) and home to soaring eagles and owls. The home is set in total serenity with a backyard patio, complete with a pond and waterfall, that create a sense of nature and privacy. There is large, retractable awning over the patio creating a shaded covered space. Trees as old as the hills adorn the landscape...they have been lovingly maintained and cared for by the current owner and Bartlett's arborists creating a sense of nature and privacy. A treasure.
Location
State TN
County Davidson County
Rooms
Main Level Bedrooms 2
Interior
Interior Features Built-in Features, Ceiling Fan(s), Entrance Foyer, Extra Closets, Kitchen Island
Heating Central, Natural Gas
Cooling Central Air, Electric
Flooring Carpet, Wood, Laminate, Marble, Slate, Tile
Fireplaces Number 3
Fireplace Y
Appliance Double Oven, Cooktop, Dishwasher, Disposal, Microwave, Refrigerator
Exterior
Garage Spaces 2.0
Utilities Available Electricity Available, Natural Gas Available, Water Available
View Y/N false
Private Pool false
Building
Story 1
Sewer Public Sewer
Water Public
Structure Type Brick,Wood Siding
New Construction false
Schools
Elementary Schools Gower Elementary
Middle Schools H. G. Hill Middle
High Schools James Lawson High School
Others
Senior Community false
Special Listing Condition Standard

GET MORE INFORMATION

Broker-Owner | Lic# 340986
2615 Medical Center Parkway Suite 1560 Murfreesboro, TN, 37129






