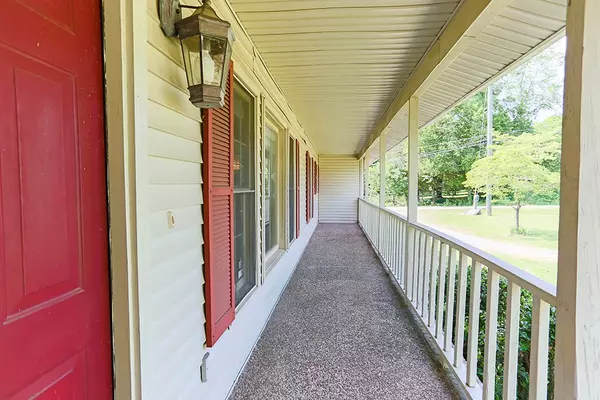$535,000
$535,000
For more information regarding the value of a property, please contact us for a free consultation.
3 Beds
2 Baths
1,800 SqFt
SOLD DATE : 10/11/2023
Key Details
Sold Price $535,000
Property Type Single Family Home
Sub Type Single Family Residence
Listing Status Sold
Purchase Type For Sale
Square Footage 1,800 sqft
Price per Sqft $297
Subdivision Mt Pisgah Heights
MLS Listing ID 2532914
Sold Date 10/11/23
Bedrooms 3
Full Baths 2
HOA Y/N No
Year Built 1987
Annual Tax Amount $2,157
Lot Size 0.900 Acres
Acres 0.9
Lot Dimensions 107 X 145
Property Sub-Type Single Family Residence
Property Description
Rare one-level living on Brentwood-Davidson Co line! Brick home sits on almost a full acre lot complete with large open area, mature trees and trickling creek at the edge of the property. Newly sanded and finished hardwood floors run though-out main areas of the home and crown molding in all rooms. Large den has bricked gas fireplace. Oven and WH are both set up to use with electric or gas- you choose! Tiled bathrooms & neutral counters give you an easy canvas to add your own personal style! Screened-in porch also has gas grill installed for a convenient family cookout! You will have plenty of space for your things in the large pantry, garage storage areas, the floored attic, as well as the encapsulated walk-in crawlspace! SO much to see and appreciate!
Location
State TN
County Davidson County
Rooms
Main Level Bedrooms 3
Interior
Interior Features Ceiling Fan(s), Storage, Walk-In Closet(s), Entry Foyer, Primary Bedroom Main Floor
Heating Central
Cooling Central Air
Flooring Carpet, Finished Wood, Tile
Fireplaces Number 1
Fireplace Y
Appliance Dishwasher, Microwave
Exterior
Exterior Feature Gas Grill
Garage Spaces 2.0
Utilities Available Water Available
View Y/N false
Roof Type Shingle
Private Pool false
Building
Lot Description Sloped
Story 1
Sewer Septic Tank
Water Public
Structure Type Brick
New Construction false
Schools
Elementary Schools May Werthan Shayne Elementary School
Middle Schools William Henry Oliver Middle
High Schools John Overton Comp High School
Others
Senior Community false
Read Less Info
Want to know what your home might be worth? Contact us for a FREE valuation!

Our team is ready to help you sell your home for the highest possible price ASAP

© 2025 Listings courtesy of RealTrac as distributed by MLS GRID. All Rights Reserved.
GET MORE INFORMATION
Broker-Owner | Lic# 340986
2615 Medical Center Parkway Suite 1560 Murfreesboro, TN, 37129






