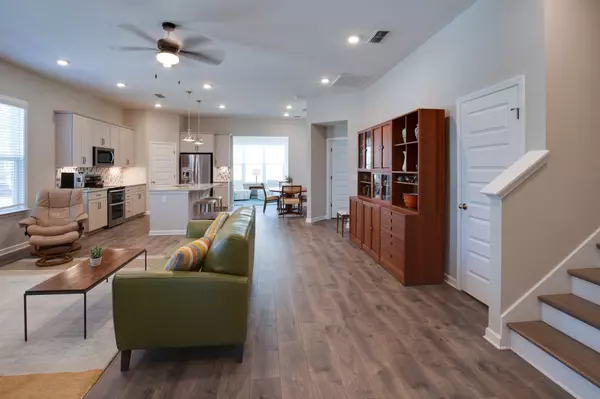$489,000
$494,900
1.2%For more information regarding the value of a property, please contact us for a free consultation.
3 Beds
3 Baths
2,133 SqFt
SOLD DATE : 07/22/2024
Key Details
Sold Price $489,000
Property Type Townhouse
Sub Type Townhouse
Listing Status Sold
Purchase Type For Sale
Square Footage 2,133 sqft
Price per Sqft $229
Subdivision Magnolia Farms Villas
MLS Listing ID 2662888
Sold Date 07/22/24
Bedrooms 3
Full Baths 3
HOA Fees $237/mo
HOA Y/N Yes
Year Built 2020
Annual Tax Amount $2,677
Lot Size 2,178 Sqft
Acres 0.05
Property Sub-Type Townhouse
Property Description
This corner lot villa is a rare gem, boasting extra windows that flood the space with natural light. From the front porch, enjoy picturesque views of the community open space. This home features a sunroom, providing the perfect spot to unwind and soak in the serene surroundings. You'll discover a thoughtful layout, offering main level living w/ 2 bedrooms down and a private upstairs retreat featuring another bed and bath. Inside is adorned with beautiful upgrades, incl. gray cabinets, granite and extra lighting. Indulge in the spa-like luxury of the upgraded tiled shower in the primary bathroom, creating a tranquil oasis within your own home. *HOA includes yard maintenance & trash pick up.* Location is a dream for outdoor enthusiasts and city dwellers alike. Minutes from Percy Priest Lake, dog park, a greenway + downtown Nashville. The community is a haven for relaxing & fun, offering a pool, playground, inviting sidewalks for leisurely strolls, & ample green space for picnics & play.
Location
State TN
County Davidson County
Rooms
Main Level Bedrooms 2
Interior
Interior Features Ceiling Fan(s), Entry Foyer, Extra Closets, Pantry, Walk-In Closet(s), Primary Bedroom Main Floor
Heating Central, Natural Gas
Cooling Central Air, Electric
Flooring Carpet, Laminate, Tile
Fireplace N
Appliance Dishwasher, Disposal, Dryer, Microwave, Refrigerator, Washer
Exterior
Exterior Feature Garage Door Opener
Garage Spaces 2.0
Utilities Available Electricity Available, Water Available
Amenities Available Park, Playground, Pool, Underground Utilities
View Y/N false
Private Pool false
Building
Lot Description Corner Lot
Story 2
Sewer Public Sewer
Water Public
Structure Type Brick
New Construction false
Schools
Elementary Schools Tulip Grove Elementary
Middle Schools Dupont Tyler Middle
High Schools Mcgavock Comp High School
Others
HOA Fee Include Maintenance Grounds,Insurance,Recreation Facilities,Trash
Senior Community false
Read Less Info
Want to know what your home might be worth? Contact us for a FREE valuation!

Our team is ready to help you sell your home for the highest possible price ASAP

© 2025 Listings courtesy of RealTrac as distributed by MLS GRID. All Rights Reserved.
GET MORE INFORMATION

Broker-Owner | Lic# 340986
2615 Medical Center Parkway Suite 1560 Murfreesboro, TN, 37129






