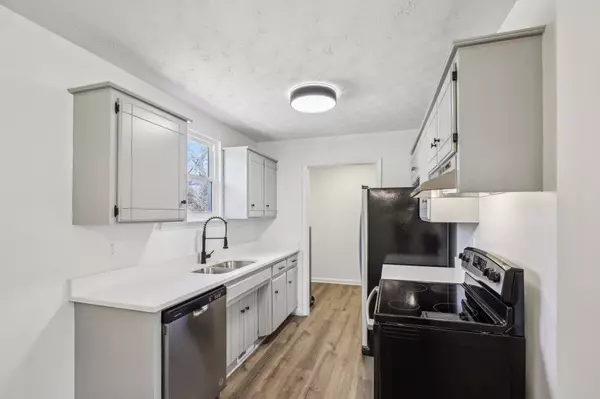$319,900
$319,900
For more information regarding the value of a property, please contact us for a free consultation.
3 Beds
2 Baths
1,144 SqFt
SOLD DATE : 02/18/2025
Key Details
Sold Price $319,900
Property Type Single Family Home
Sub Type Single Family Residence
Listing Status Sold
Purchase Type For Sale
Square Footage 1,144 sqft
Price per Sqft $279
Subdivision Rosswood Est Sec 1
MLS Listing ID 2774218
Sold Date 02/18/25
Bedrooms 3
Full Baths 2
HOA Y/N No
Year Built 1985
Annual Tax Amount $1,007
Lot Size 0.490 Acres
Acres 0.49
Lot Dimensions 105 X 200
Property Sub-Type Single Family Residence
Property Description
***Ask about seller paid closing costs / rate buy down *** Welcome to 109 Rosswood Dr! This beautifully updated 3-bedroom, 2-bathroom, 1,144 sq ft home is situated on a flat half-acre lot, offering the perfect blend of modern upgrades and peaceful surroundings. As you step inside, you'll be greeted by brand-new luxury vinyl plank flooring that flows seamlessly throughout the open living spaces, complemented by new lighting throughout that enhances the home's inviting atmosphere. The kitchen is a true highlight, featuring updated gray cabinets, sleek new countertops, and all new stainless steel appliances. Black fixtures and hardware provide a striking contrast, creating a stylish and functional space perfect for cooking and entertaining. Both bathrooms have been thoughtfully updated with gray cabinets, new countertops, fresh shower surrounds, and black fixtures, providing a modern, cohesive look. The living room is bright and inviting, with plenty of natural light streaming through the new windows. A beautiful stone mantle fireplace adds warmth and character, while the vaulted ceiling creates an open, airy feel that enhances the space's charm. This home is not only visually stunning, but also offers peace of mind with a brand-new HVAC system and new roof, ensuring long-term comfort and durability. The flat half-acre lot provides plenty of outdoor space for relaxation or potential future projects, making it an ideal setting for those seeking room to grow. With its stylish upgrades and thoughtful layout, this home is ready for you to move in and enjoy. Welcome home!
Location
State TN
County Rutherford County
Rooms
Main Level Bedrooms 3
Interior
Heating Central, Electric
Cooling Central Air, Electric
Flooring Vinyl
Fireplace N
Appliance Electric Oven, Electric Range
Exterior
Utilities Available Electricity Available, Water Available
View Y/N false
Private Pool false
Building
Story 1
Sewer Septic Tank
Water Private
Structure Type Vinyl Siding
New Construction false
Schools
Elementary Schools Stewarts Creek Elementary School
Middle Schools Stewarts Creek Middle School
High Schools Stewarts Creek High School
Others
Senior Community false
Read Less Info
Want to know what your home might be worth? Contact us for a FREE valuation!

Our team is ready to help you sell your home for the highest possible price ASAP

© 2025 Listings courtesy of RealTrac as distributed by MLS GRID. All Rights Reserved.
GET MORE INFORMATION

Broker-Owner | Lic# 340986
2615 Medical Center Parkway Suite 1560 Murfreesboro, TN, 37129






