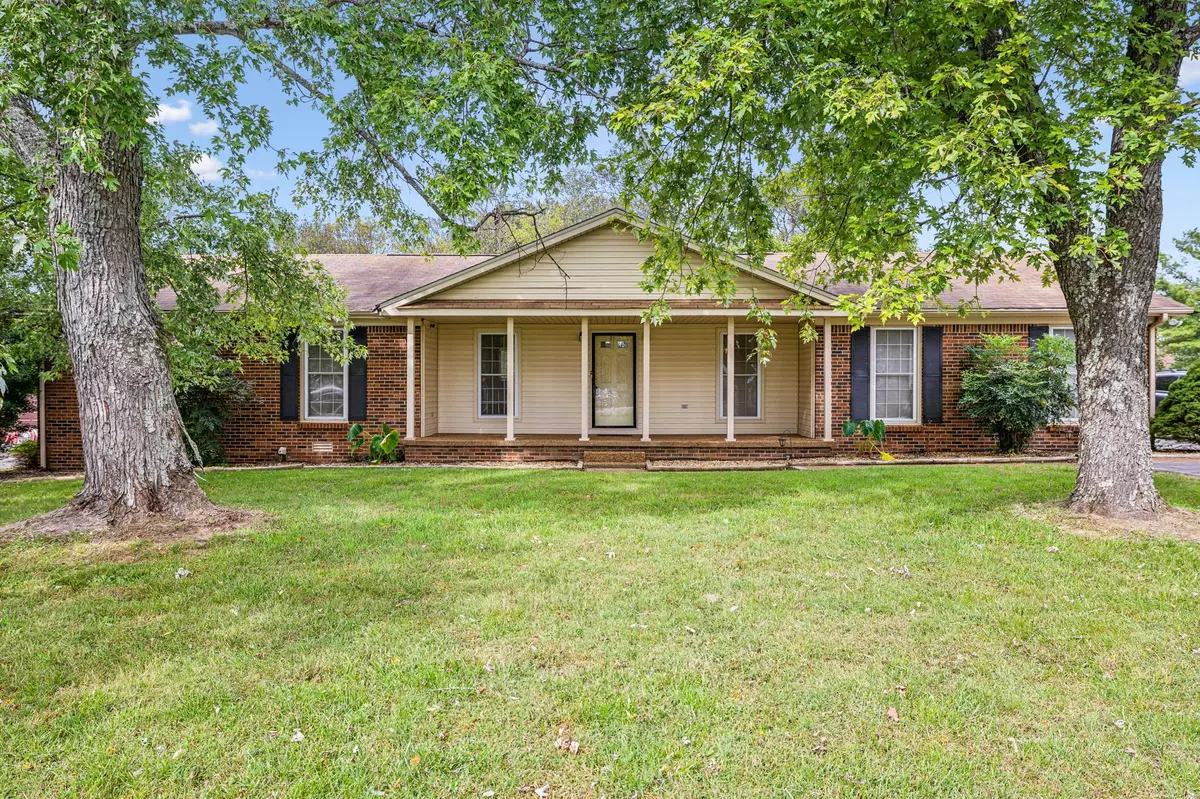$365,000
$372,900
2.1%For more information regarding the value of a property, please contact us for a free consultation.
3 Beds
2 Baths
1,460 SqFt
SOLD DATE : 03/27/2025
Key Details
Sold Price $365,000
Property Type Single Family Home
Sub Type Single Family Residence
Listing Status Sold
Purchase Type For Sale
Square Footage 1,460 sqft
Price per Sqft $250
Subdivision Sagewood Estates
MLS Listing ID 2748435
Sold Date 03/27/25
Bedrooms 3
Full Baths 2
HOA Y/N No
Year Built 1983
Annual Tax Amount $1,112
Lot Size 0.630 Acres
Acres 0.63
Property Sub-Type Single Family Residence
Property Description
Charming 3-Bedroom, 2-Bath Single-Level Home sitting on a spacious .63-acre lot! Featuring a 2-car garage, this home offers both comfort and convenience. Step inside to a warm and inviting living area, complete with a beautiful brick fireplace, perfect for those chilly nights. The layout flows seamlessly, with plenty of natural light and room to make this home your own. Double vanity in 2nd bath. Enjoy the outdoors in the comfort of your screened-in porch, ideal for morning coffee or evening relaxation. Need extra storage? This property has you covered with two storage sheds, and the larger one is wired with power—perfect for a workshop or additional storage space. Plus, the extended driveway offers plenty of parking for guests. Conveniently located with easy access to Spring Hill, Columbia, and I-65, it's quiet country living with close proximity to shopping, dining, and entertainment. Natural gas is available via Atmos Energy: 629.248.2445.
Location
State TN
County Maury County
Rooms
Main Level Bedrooms 3
Interior
Interior Features Primary Bedroom Main Floor, High Speed Internet
Heating Central, Electric
Cooling Central Air, Electric
Flooring Carpet, Laminate, Vinyl
Fireplace N
Appliance Dishwasher, Built-In Electric Oven
Exterior
Exterior Feature Storage
Garage Spaces 2.0
Utilities Available Electricity Available, Water Available, Cable Connected
View Y/N false
Roof Type Shingle
Private Pool false
Building
Lot Description Level
Story 1
Sewer Septic Tank Available
Water Public
Structure Type Brick
New Construction false
Schools
Elementary Schools Battle Creek Elementary School
Middle Schools Battle Creek Middle School
High Schools Battle Creek High School
Others
Senior Community false
Read Less Info
Want to know what your home might be worth? Contact us for a FREE valuation!

Our team is ready to help you sell your home for the highest possible price ASAP

© 2025 Listings courtesy of RealTrac as distributed by MLS GRID. All Rights Reserved.
GET MORE INFORMATION
Broker-Owner | Lic# 340986
2615 Medical Center Parkway Suite 1560 Murfreesboro, TN, 37129






