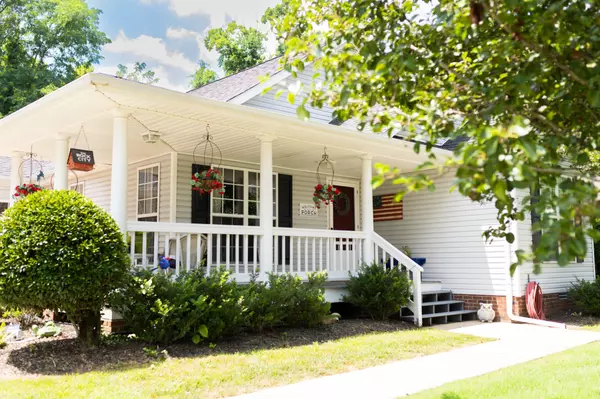$273,000
$270,000
1.1%For more information regarding the value of a property, please contact us for a free consultation.
3 Beds
2 Baths
1,456 SqFt
SOLD DATE : 08/08/2025
Key Details
Sold Price $273,000
Property Type Single Family Home
Sub Type Single Family Residence
Listing Status Sold
Purchase Type For Sale
Square Footage 1,456 sqft
Price per Sqft $187
Subdivision Chestnut Grove
MLS Listing ID 2923663
Sold Date 08/08/25
Bedrooms 3
Full Baths 2
HOA Y/N No
Year Built 1999
Annual Tax Amount $1,868
Lot Size 0.360 Acres
Acres 0.36
Property Sub-Type Single Family Residence
Property Description
Welcome to this beautifully maintained 3-bedroom, 2-bathroom home that blends comfort, charm, and functionality. Nestled among mature trees on a large corner lot this property offers serene outdoor living with a semi wrap-around porch perfect for morning coffee or evening relaxation. In the back yard you will find a deck with a fenced area, a shed that conveys, fruit trees and blackberry bushes.
Inside, the open-concept living room, kitchen, and dining area feature vaulted ceilings that create a spacious, and airy feel. The kitchen is equipped with a gas range and has a peninsula looking into the living and dining. All appliances convey, including the washer and dryer, making this home truly move-in ready. The primary bedroom is an en suite with a double vanity and a walk-in closet. The guest bedrooms are spacious and separated by the second full bathroom.
A standout feature is the bright and inviting sunroom, complete with a fireplace and a dedicated space perfect for a home office or reading nook.
Location
State TN
County Montgomery County
Rooms
Main Level Bedrooms 3
Interior
Interior Features Ceiling Fan(s), High Ceilings, Open Floorplan, Pantry
Heating Natural Gas
Cooling Central Air
Flooring Carpet, Wood, Vinyl
Fireplaces Number 1
Fireplace Y
Appliance Gas Oven, Built-In Gas Range, Dishwasher, Disposal, Dryer, Microwave, Refrigerator, Washer
Exterior
Garage Spaces 2.0
Utilities Available Natural Gas Available, Water Available
View Y/N false
Roof Type Shingle
Private Pool false
Building
Lot Description Corner Lot
Story 1
Sewer Public Sewer
Water Public
Structure Type Vinyl Siding
New Construction false
Schools
Elementary Schools Liberty Elementary
Middle Schools New Providence Middle
High Schools Northwest High School
Others
Senior Community false
Special Listing Condition Standard
Read Less Info
Want to know what your home might be worth? Contact us for a FREE valuation!

Our team is ready to help you sell your home for the highest possible price ASAP

© 2025 Listings courtesy of RealTrac as distributed by MLS GRID. All Rights Reserved.
GET MORE INFORMATION

Broker-Owner | Lic# 340986
2615 Medical Center Parkway Suite 1560 Murfreesboro, TN, 37129






