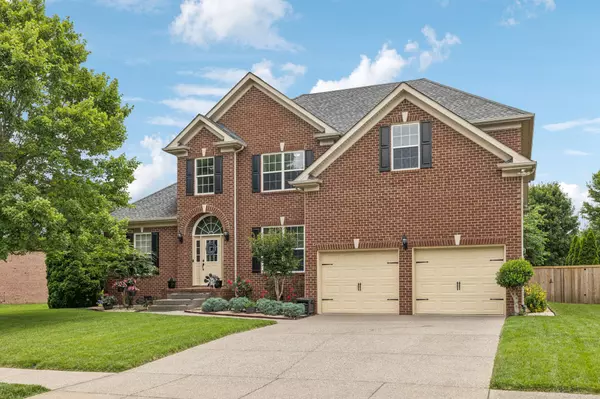$617,500
$625,000
1.2%For more information regarding the value of a property, please contact us for a free consultation.
4 Beds
3 Baths
2,548 SqFt
SOLD DATE : 08/11/2025
Key Details
Sold Price $617,500
Property Type Single Family Home
Sub Type Single Family Residence
Listing Status Sold
Purchase Type For Sale
Square Footage 2,548 sqft
Price per Sqft $242
Subdivision Brixworth Ph 1 Sec 1
MLS Listing ID 2914831
Sold Date 08/11/25
Bedrooms 4
Full Baths 2
Half Baths 1
HOA Fees $40/qua
HOA Y/N Yes
Year Built 2004
Annual Tax Amount $2,369
Lot Size 10,890 Sqft
Acres 0.25
Lot Dimensions 80 X 135
Property Sub-Type Single Family Residence
Property Description
Welcome to 1011 Brixworth Drive, nestled in the heart of Thompsons Station's sought-after Brixworth community! This three side brick home offers 3 bedrooms (Bonus can be a 4th!), 2.5 bathrooms, and over 2,500 square feet of thoughtfully designed living space. The main-level primary suite features a spacious layout with a separate tub and shower in the en-suite bath. The large kitchen includes a walk-in pantry and flows seamlessly into the breakfast room and living area—perfect for entertaining. Upstairs you'll find two additional bedrooms, a full bath, and a versatile bonus room. Enjoy a level, private backyard, a cozy fireplace, and a 2-car garage. Neighborhood amenities include two pools and scenic walking trails. Zoned for highly rated Williamson County schools and just minutes from shopping, dining, and I-65 access. Don't miss your opportunity to own in one of the area's most established communities!
Location
State TN
County Williamson County
Rooms
Main Level Bedrooms 1
Interior
Interior Features Ceiling Fan(s)
Heating Dual, Natural Gas
Cooling Central Air, Electric
Flooring Carpet, Wood, Tile
Fireplaces Number 1
Fireplace Y
Appliance Electric Oven, Electric Range, Dishwasher
Exterior
Garage Spaces 2.0
Utilities Available Electricity Available, Natural Gas Available, Water Available
View Y/N false
Private Pool false
Building
Lot Description Level
Story 2
Sewer Public Sewer
Water Public
Structure Type Brick,Vinyl Siding
New Construction false
Schools
Elementary Schools Heritage Elementary
Middle Schools Heritage Middle
High Schools Independence High School
Others
Senior Community false
Special Listing Condition Standard
Read Less Info
Want to know what your home might be worth? Contact us for a FREE valuation!

Our team is ready to help you sell your home for the highest possible price ASAP

© 2025 Listings courtesy of RealTrac as distributed by MLS GRID. All Rights Reserved.
GET MORE INFORMATION
Broker-Owner | Lic# 340986
2615 Medical Center Parkway Suite 1560 Murfreesboro, TN, 37129






