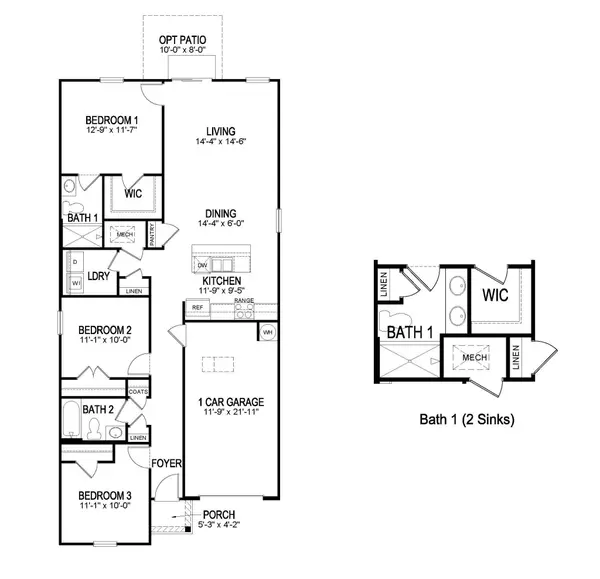$289,990
$317,540
8.7%For more information regarding the value of a property, please contact us for a free consultation.
3 Beds
2 Baths
1,281 SqFt
SOLD DATE : 08/19/2025
Key Details
Sold Price $289,990
Property Type Single Family Home
Sub Type Single Family Residence
Listing Status Sold
Purchase Type For Sale
Square Footage 1,281 sqft
Price per Sqft $226
Subdivision Parkside Point
MLS Listing ID 2979260
Sold Date 08/19/25
Bedrooms 3
Full Baths 2
HOA Fees $41/mo
HOA Y/N Yes
Year Built 2025
Lot Dimensions 0.176
Property Sub-Type Single Family Residence
Property Description
The Devon plan is a single-story home offering 3 bedrooms, 2 bathrooms, and 1,281 sq. ft. of living space. Its open-concept layout seamlessly connects the kitchen, dining, and living areas, creating an inviting atmosphere ideal for both daily living and entertaining. The modern kitchen overlooks the dining area & living room, allowing for easy communication or watching sports while preparing meals. The primary bedroom is at the rear of the home, providing a private retreat separate from the secondary bedrooms. Each Devon home is equipped with D.R. Horton's Home is Connected® package, a suite of smart home features that enable homeowners to monitor and control their home from anywhere.
Location
State TN
County Sumner County
Rooms
Main Level Bedrooms 3
Interior
Interior Features Open Floorplan, Pantry, Smart Thermostat, Walk-In Closet(s), Kitchen Island
Heating Central, Electric
Cooling Central Air, Electric
Flooring Carpet, Laminate, Vinyl
Fireplace N
Appliance Electric Oven, Electric Range, Dishwasher, Disposal, Dryer, Ice Maker, Microwave, Refrigerator, Stainless Steel Appliance(s), Washer
Exterior
Garage Spaces 1.0
Utilities Available Electricity Available, Water Available
Amenities Available Dog Park
View Y/N false
Roof Type Asphalt
Private Pool false
Building
Lot Description Corner Lot
Story 1
Sewer Public Sewer
Water Public
Structure Type Vinyl Siding
New Construction true
Schools
Elementary Schools Watt Hardison Elementary
Middle Schools Portland West Middle School
High Schools Portland High School
Others
HOA Fee Include Maintenance Grounds
Senior Community false
Special Listing Condition Standard
Read Less Info
Want to know what your home might be worth? Contact us for a FREE valuation!

Our team is ready to help you sell your home for the highest possible price ASAP

© 2025 Listings courtesy of RealTrac as distributed by MLS GRID. All Rights Reserved.
GET MORE INFORMATION
Broker-Owner | Lic# 340986
2615 Medical Center Parkway Suite 1560 Murfreesboro, TN, 37129






