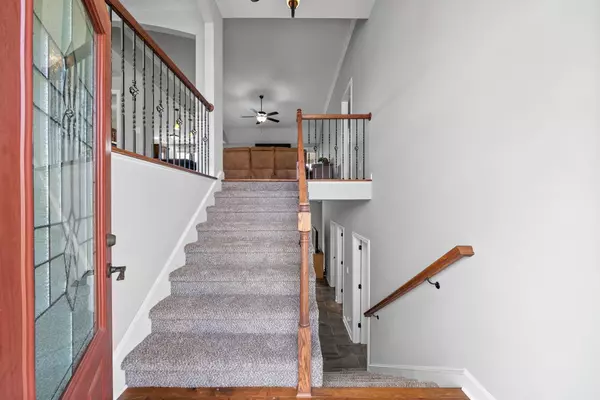$475,000
$475,000
For more information regarding the value of a property, please contact us for a free consultation.
6 Beds
3 Baths
2,853 SqFt
SOLD DATE : 09/02/2025
Key Details
Sold Price $475,000
Property Type Single Family Home
Sub Type Single Family Residence
Listing Status Sold
Purchase Type For Sale
Square Footage 2,853 sqft
Price per Sqft $166
Subdivision Autumnwood Farms
MLS Listing ID 2905254
Sold Date 09/02/25
Bedrooms 6
Full Baths 3
HOA Y/N No
Year Built 2019
Annual Tax Amount $3,097
Lot Size 9,147 Sqft
Acres 0.21
Lot Dimensions 72
Property Sub-Type Single Family Residence
Property Description
Why dream about summer fun when you can have it in your own backyard? This spacious 6-bedroom, 3-bath split-level home in Autumnwood Farms offers room to spread out and features your own in-ground pool—just in time for summer! Inside, enjoy hardwood flooring, a cozy gas fireplace in the living area, and a kitchen with granite countertops, tile backsplash, and stainless steel appliances. The primary suite includes a jetted tub, tile shower, and dual vanities. Tile floors in all wet areas add both style and durability. Formal dining space is perfect for hosting, and the privacy-fenced backyard provides a great setting for relaxing or entertaining. Located near the new Kroger and just minutes from I-24/Exit 1, this home offers comfort, convenience, and plenty of space to enjoy. Let's get you poolside—schedule your tour today!
Location
State TN
County Montgomery County
Rooms
Main Level Bedrooms 3
Interior
Interior Features Ceiling Fan(s), Entrance Foyer, Extra Closets, High Ceilings, Open Floorplan, Pantry, Smart Thermostat, Walk-In Closet(s), Kitchen Island
Heating Electric, Heat Pump
Cooling Central Air, Electric
Flooring Carpet, Wood, Tile
Fireplaces Number 1
Fireplace Y
Appliance Electric Oven, Cooktop, Dishwasher, Disposal, Microwave, Refrigerator
Exterior
Garage Spaces 2.0
Pool In Ground
Utilities Available Electricity Available, Water Available
View Y/N false
Roof Type Shingle
Private Pool true
Building
Story 2
Sewer Public Sewer
Water Public
Structure Type Brick,Vinyl Siding
New Construction false
Schools
Elementary Schools Pisgah Elementary
Middle Schools Northeast Middle
High Schools Northeast High School
Others
Senior Community false
Special Listing Condition Standard
Read Less Info
Want to know what your home might be worth? Contact us for a FREE valuation!

Our team is ready to help you sell your home for the highest possible price ASAP

© 2025 Listings courtesy of RealTrac as distributed by MLS GRID. All Rights Reserved.
GET MORE INFORMATION

Broker-Owner | Lic# 340986
2615 Medical Center Parkway Suite 1560 Murfreesboro, TN, 37129






