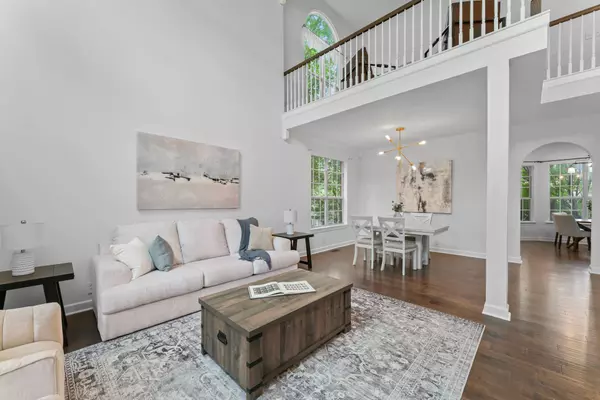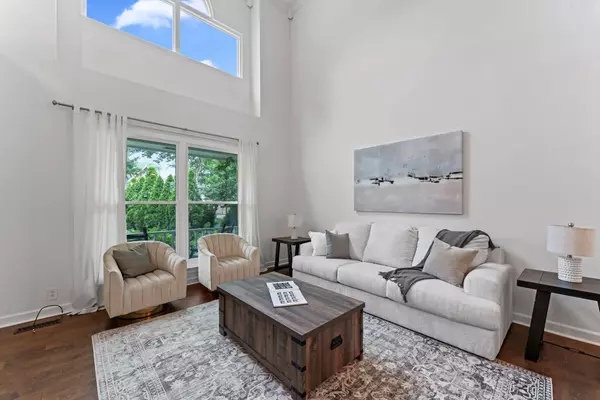$461,000
$475,000
2.9%For more information regarding the value of a property, please contact us for a free consultation.
3 Beds
3 Baths
2,072 SqFt
SOLD DATE : 09/05/2025
Key Details
Sold Price $461,000
Property Type Single Family Home
Sub Type Single Family Residence
Listing Status Sold
Purchase Type For Sale
Square Footage 2,072 sqft
Price per Sqft $222
Subdivision Fleetwood
MLS Listing ID 2907106
Sold Date 09/05/25
Bedrooms 3
Full Baths 2
Half Baths 1
HOA Fees $26/mo
HOA Y/N Yes
Year Built 1990
Annual Tax Amount $2,549
Lot Size 6,098 Sqft
Acres 0.14
Lot Dimensions 35 X 119
Property Sub-Type Single Family Residence
Property Description
Under contract with a home sale contingency with 48 hour first right of refusal in place. Stylish, spacious, and walkable—this move-in-ready Hermitage gem sits just minutes from your favorite coffee spots, local restaurants, and everyday conveniences. Inside, you'll love the airy open layout with soaring ceilings, fresh finishes, and a dramatic staircase that adds character and charm. The kitchen features granite countertops, stainless steel appliances, and plenty of cabinet space—perfect for everything from quick meals to weekend hosting. Upstairs, the oversized primary suite feels like a retreat, complete with marble-look tile, dual shower heads, and body sprayers for a luxe spa vibe. Step out back to a large covered deck and an additional lower deck overlooking your fully fenced yard—ideal for relaxing, entertaining, or letting your dog roam. With an upstairs laundry, two-car garage, and thoughtful upgrades throughout, this home delivers modern comfort in a walkable location— and just a quick drive to downtown Nashville.
Location
State TN
County Davidson County
Interior
Interior Features High Ceilings, Walk-In Closet(s)
Heating Natural Gas, Zoned
Cooling Central Air, Electric
Flooring Wood
Fireplaces Number 1
Fireplace Y
Appliance Gas Oven, Gas Range, Dishwasher, Disposal, Microwave, Refrigerator
Exterior
Garage Spaces 2.0
Utilities Available Electricity Available, Natural Gas Available, Water Available
Amenities Available Tennis Court(s)
View Y/N false
Roof Type Shingle
Private Pool false
Building
Lot Description Cul-De-Sac, Sloped
Story 2
Sewer Public Sewer
Water Public
Structure Type Hardboard Siding,Brick
New Construction false
Schools
Elementary Schools Tulip Grove Elementary
Middle Schools Dupont Tyler Middle
High Schools Mcgavock Comp High School
Others
Senior Community false
Special Listing Condition Standard
Read Less Info
Want to know what your home might be worth? Contact us for a FREE valuation!

Our team is ready to help you sell your home for the highest possible price ASAP

© 2025 Listings courtesy of RealTrac as distributed by MLS GRID. All Rights Reserved.
GET MORE INFORMATION

Broker-Owner | Lic# 340986
2615 Medical Center Parkway Suite 1560 Murfreesboro, TN, 37129






